
Property Attributes
- MLS#DENC2081204
- TypeSingle Family
- CountyNEW CASTLE
- CityDelaware City
- AreaNew Castle-Red Lion-Del.City
- Zip19706
- StyleColonial
- Year Built1999
- Taxes$ 2442
- Price$ 350,000
- Bedrooms3
- Full Bathrooms1
- Half Bathrooms1
- Sqr Footage1350
- Lot Size0.29 Acres
Data Source:
Bright MLS
Property Description
Welcome to 907 B 5th Street The Perfect Blend of Comfort and Style! Step into this beautifully renovated single-family home, thoughtfully designed to feel just right for your family. Brimming with charm and modern upgrades, this cozy residence is ready to welcome you home. As you enter, you're greeted by gleaming hardwood floors that span both the first and second levels. The inviting living room features recessed lighting and a cozy gas fireplaceperfect for relaxing on chilly evenings. The modern kitchen is a true highlight, boasting brand-new cabinetry, sleek granite countertops, stainless steel appliances, recessed lighting, and a functional kitchen island thats ideal for cooking and entertaining. Conveniently, the garage opens directly into the kitchen, and a dedicated laundry room adds to the home's practicality. Step outside onto a spacious deck overlooking a private, open backyardperfect for gatherings or quiet moments outdoors. A stylish half bath completes the main floor. Upstairs, youll find three generously sized bedrooms, each offering ample closet space. A fully updated, modern bathroom serves the second level with elegance and comfort. Recent upgrades (within the past four months) include: Brand-new hardwood flooring throughout. Contemporary light fixtures. Fresh interior paint. Updated kitchen with new cabinets and appliances. Renovated bathrooms with new vanities and showers. New water heater (2024). Resurfaced decks. Be a part of the vibrant revitalization of Delaware City and Fort DuPont. This is the ideal home and community for those who love an active lifestyle, with adventure waiting right outside your front door. Enjoy biking and hiking along the scenic Castle Trail, stretching all the way to Chesapeake City along the C&D Canal. Take advantage of the public marina and floating docksperfect for boating, fishing, and water sports. Stroll to Historic Main Street, where you'll find charming shops, local restaurants, Battery Park along the Delaware River, and cultural attractions like Fort DuPont and Fort Delaware on Pea Patch Island. The area also offers convenient access to the public library, community center, parks, and miles of picturesque trails. All this, plus you're just minutes from major highways like Route 1 and I-95, with easy connections to the beaches and nearby states including Pennsylvania, Maryland, and New Jersey. Come and take a look for yourself!
| Price History | |
|---|---|
| 5/7/2025 | Listed $350,000 |
General Features
| Sewer | Public Sewer |
|---|---|
| Heating | Central |
| Cooling | Central A/C |
| Possession | Immediate |
| Zoning | 22R-1 |
| Garage Spaces | 1.00 |
| Architectural Style | Colonial |
| Construction Materials | Vinyl Siding,Aluminum Siding |
| School District | COLONIAL |
| Year Built | 1999 |
| Levels | 2 |
| Unit Number | B |
| Tax Year | 2024 |
| Ownership | Fee Simple |
| Cool Fuel | Electric |
| Accessibility | Level Entry - Main |
| County | NEW CASTLE |
| New Construction | No |
| Property Type | Residential |
| HOA | No |
| Subdivision Name | NONE AVAILABLE |
| Garage Y/N | Yes |
| Water Access Y/N | No |
| Other Structures | Above Grade,Below Grade |
| Full Baths | 1 |
| Status | ACTIVE UNDER CONTRACT |
| Directions | GPS |
| ModificationTimestamp | 2025-06-05T11:00:05 |
| City | DELAWARE CITY |
| Senior Community Y/N | No |
| MLS Area | New Castle/Red Lion/Del.City (30904) |
| Lot Size Units | Square Feet |
| Lot Size Square Feet | 12632.00 |
| Tax Assessed Value | 61000.0 |
| Tax Annual Amount | 2442.0 |
| Structure Type | Detached |
| Condo/Coop Association Y/N | No |
| Bathrooms Count Main Level | 1.00 |
| Price Per Sq Ft Total AG | 259.26 |
| Acceptable Financing | FHA,VA,Cash,Conventional |
| Vacation Rental Y/N | No |
| Total SQFT | 1350 |
| Standard Status | Active Under Contract |
| Year Built Source | Assessor |
| Legal Subdivision | HOFFMAN SUBD |
| Tax Lot | 130 |
Interior Features
| Heating Fuel | Natural Gas |
|---|---|
| Total Fireplaces | 1 |
| Fireplace Features | Gas/Propane |
| Hot Water | Electric |
| Basement (Y/N) | No |
| Heating Y/N | Yes |
| Fireplace Y/N | Yes |
| Above Grade Finished Area | 1350 |
| Half Baths | 1 |
| Central Air Y/N | Yes |
| Total Bedrooms | 3 |
| Below Grade Finished Area Unit Type | Square Feet |
| LivingAreaSource | Assessor |
| Below Grade Unfin Area Units | Square Feet |
| Below Grade Unfin SQFT Source | Assessor |
| Below Grade Finished Area Source | Assessor |
| Bedrooms Count All Upper Levels | 3 |
| Bedrooms Count Upper Level 1 | 3 |
| Bathrooms Half Main Level | 1 |
| Bathrooms Full Upper Level 1 | 1 |
| Bathrooms Full All Upper Levels | 1 |
| Bathrooms Count Upper Level 1 | 1.00 |
| Bathrooms Count All Upper Levels | 1 |
| Above Grade Finished Area Source | Assessor |
| Above Grade Finished Area Unit Type | Square Feet |
| Total Baths | 2 |
Exterior Features
| Pool | No Pool |
|---|---|
| Water Source | Public |
| Inclusions | washer,dryer,microwave,refrigerator |
| Total Parking Spaces | 1 |
| Garage Features | Garage - Front Entry |
| Type of Parking | Attached Garage,Driveway |
| Foundation Details | Slab |
| Water View Y/N | No |
| Lot Dimensions | 64.00 x 199.30 |
| Lot Size Acres | 0.29 |
| Lot Size Source | Assessor |
| Waterfront Y/N | No |
| Land Assessed Value | 10700.00 |
| Navigable Water Y/N | No |
| Water Oriented Y/N | No |
| # of Attached Garage Spaces | 1 |
| LotDimensionsSource | Assessor |
Amenities
- Foreclosure
- Views
- Short Sale
- New Construction
- Adult 55+
- Lease To Own
- No HOA Fees
- Furnished
- Primary On Main
- Air Conditioning
- Seller Finance
- Green
- Fixer Upper
- Horse
- Golf
- Fireplace
- Deck
- Garage
- Basement
- Pool
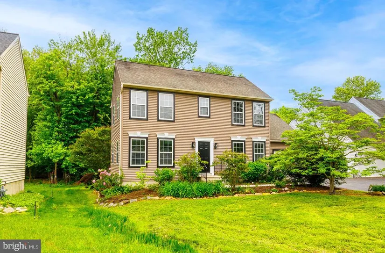
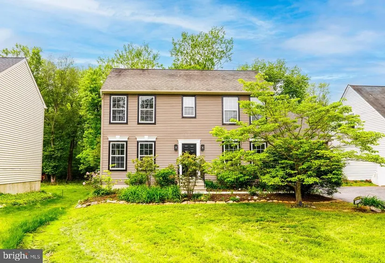
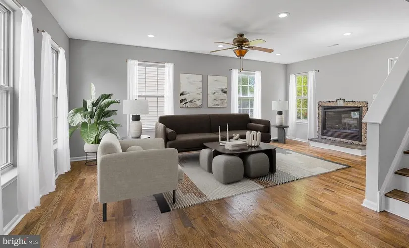
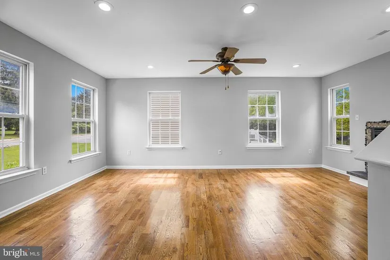
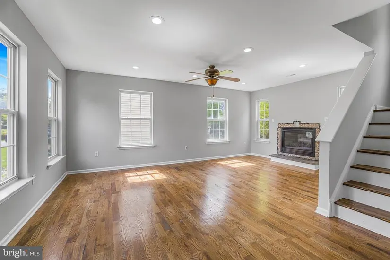
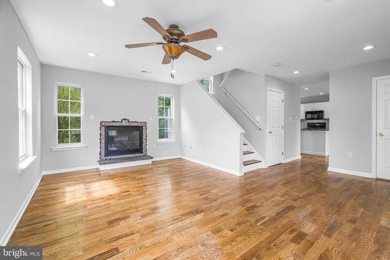
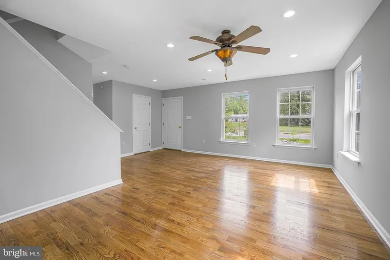
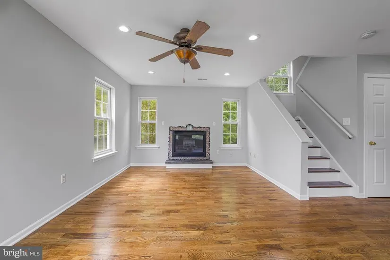
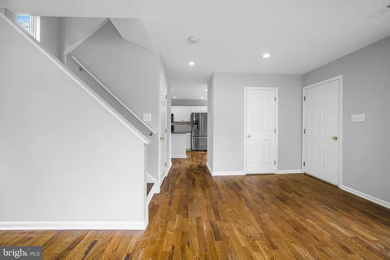
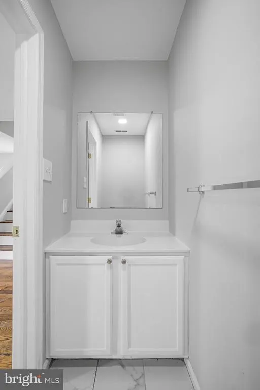
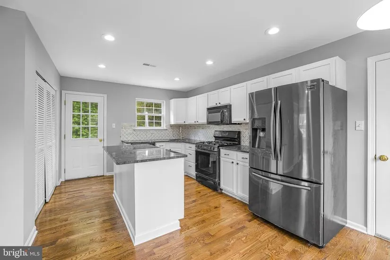
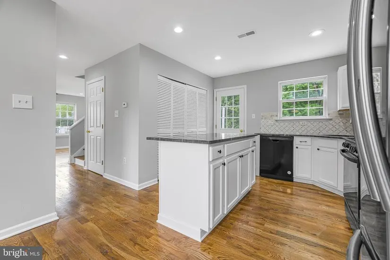
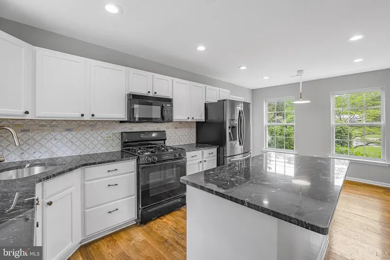
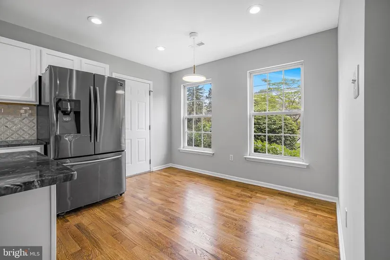
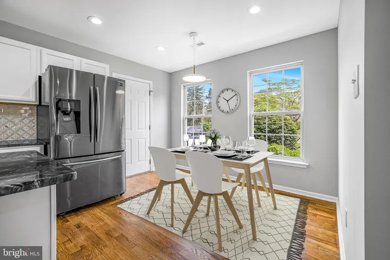
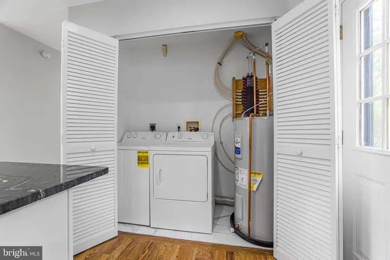
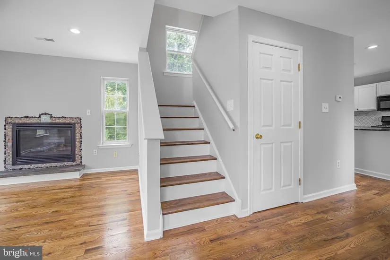
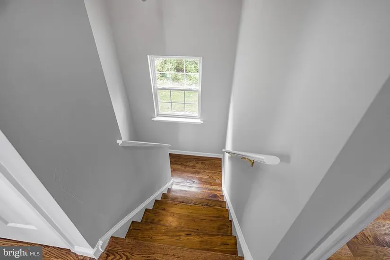
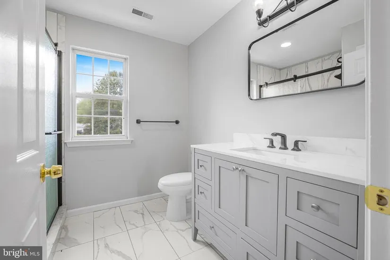
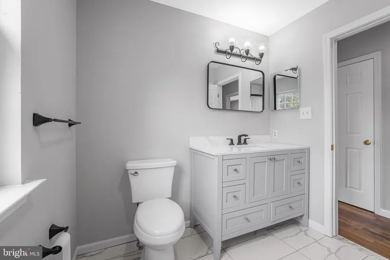
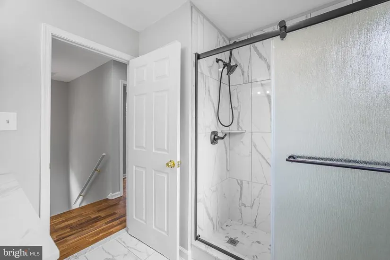
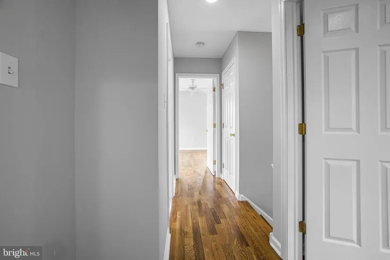
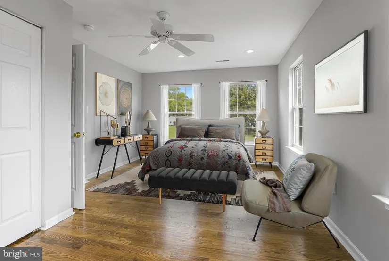
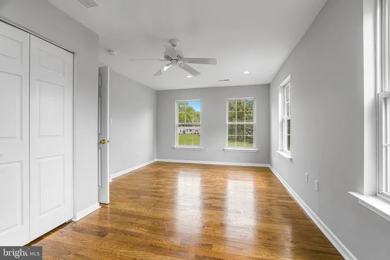
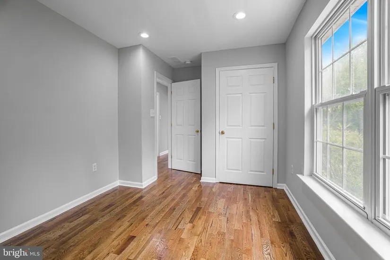
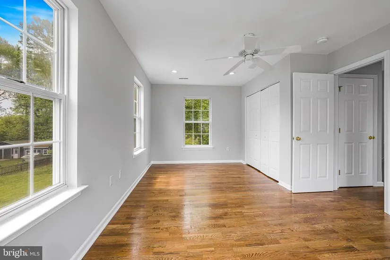
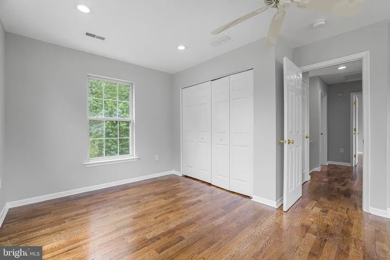
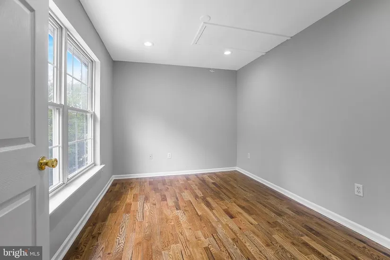
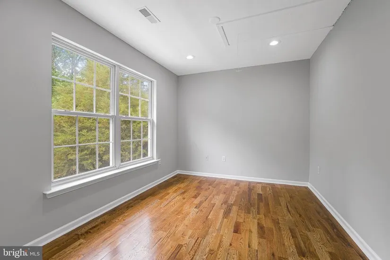
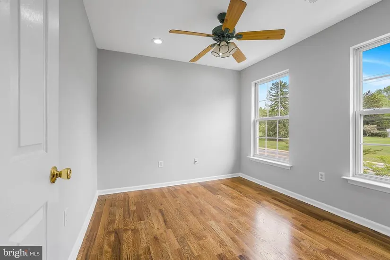
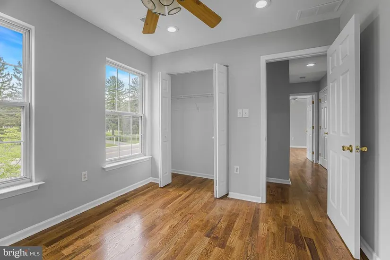
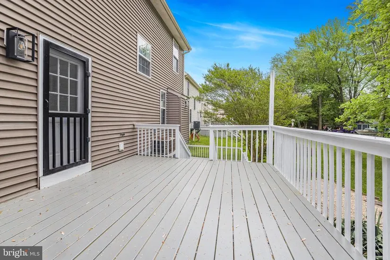
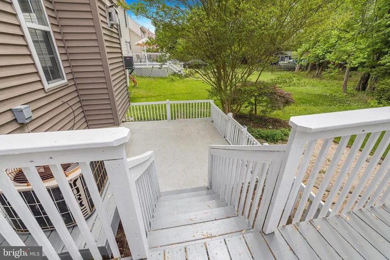
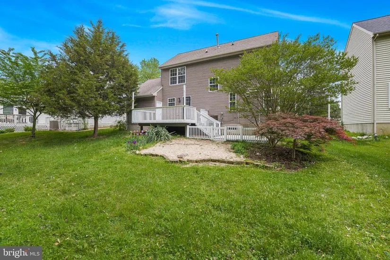
 © BRIGHT, All Rights Reserved
© BRIGHT, All Rights Reserved